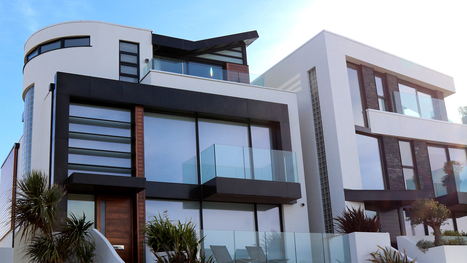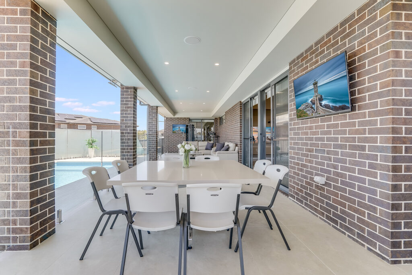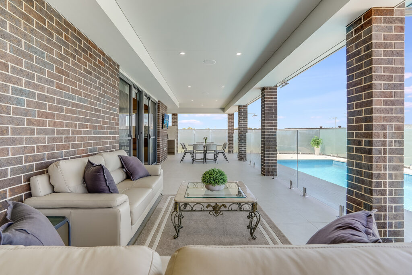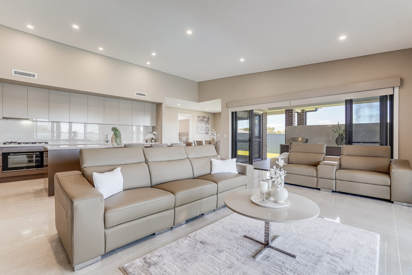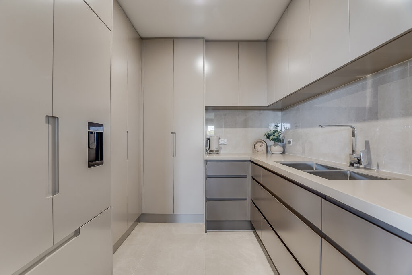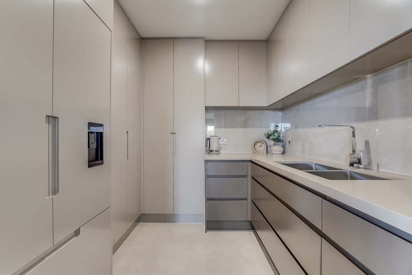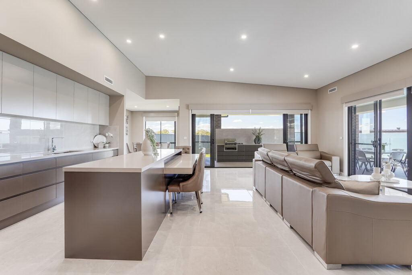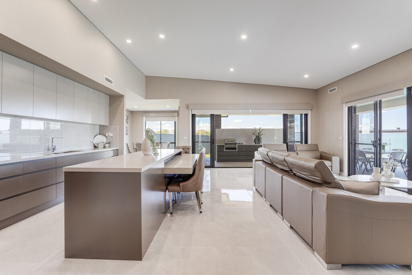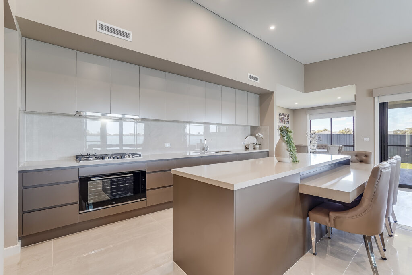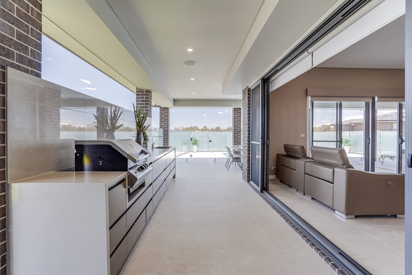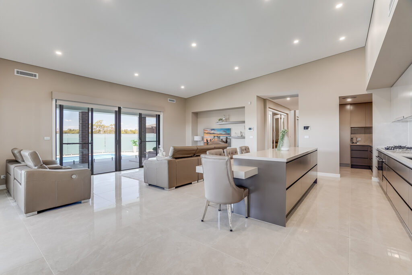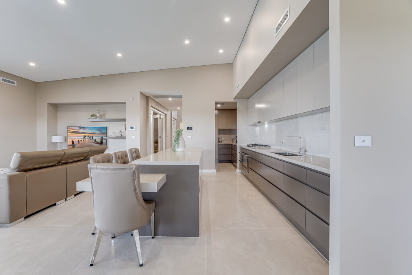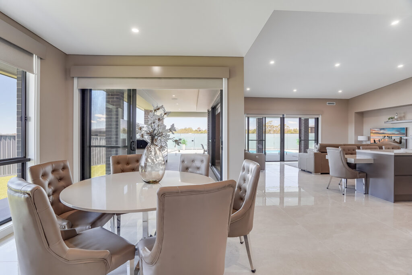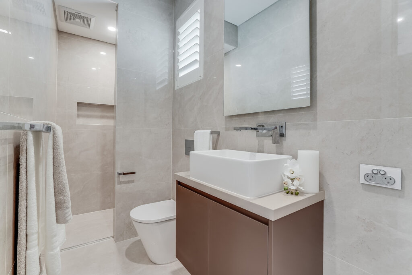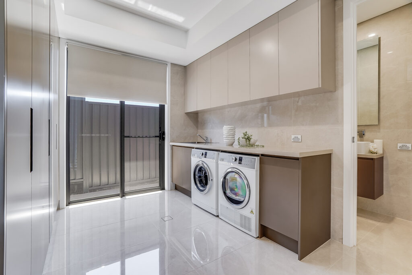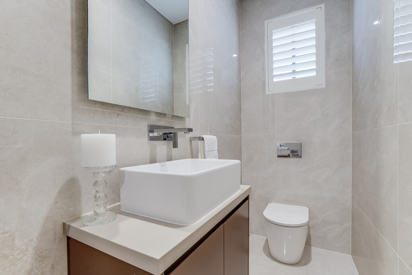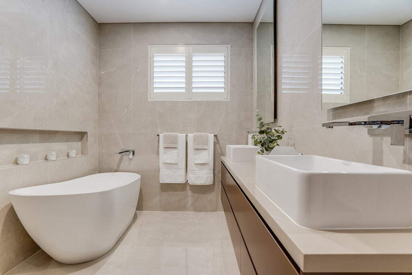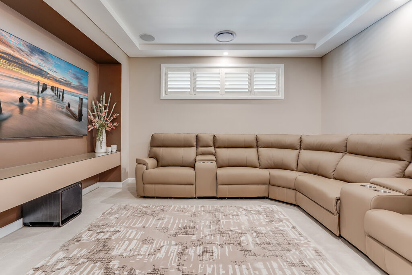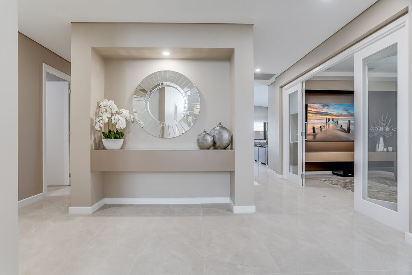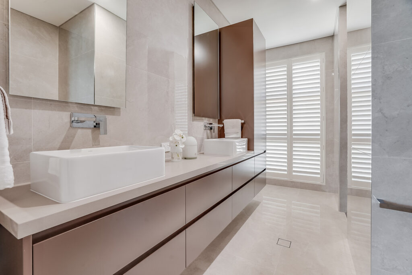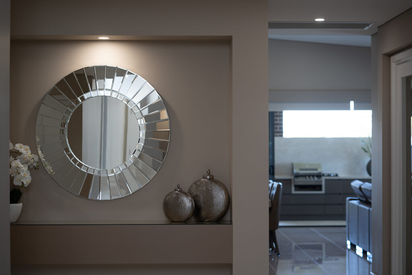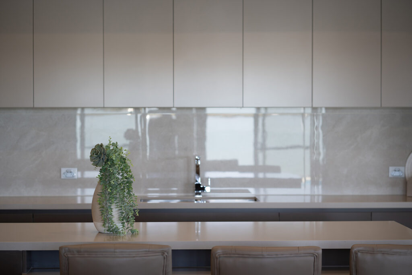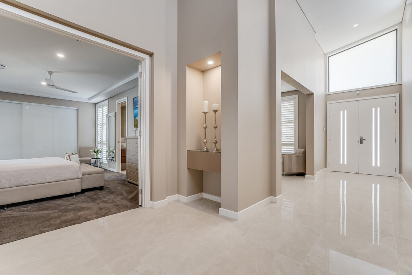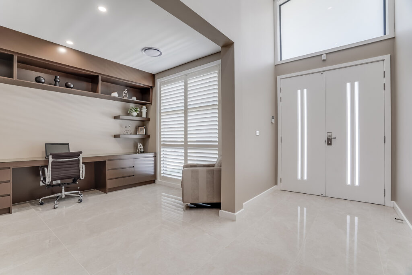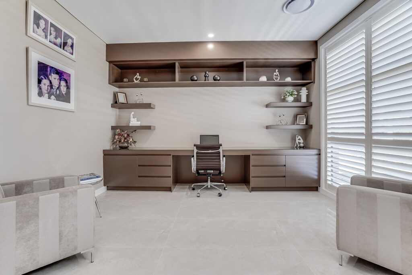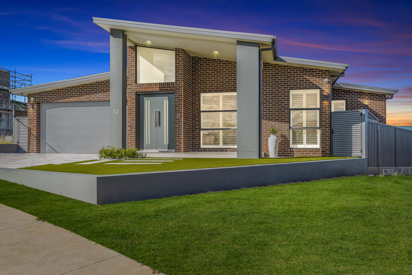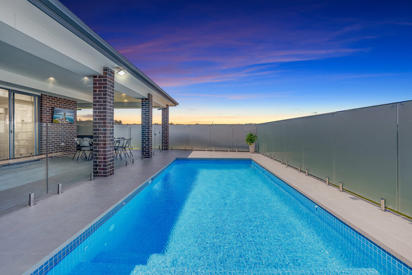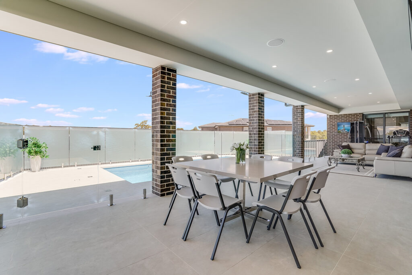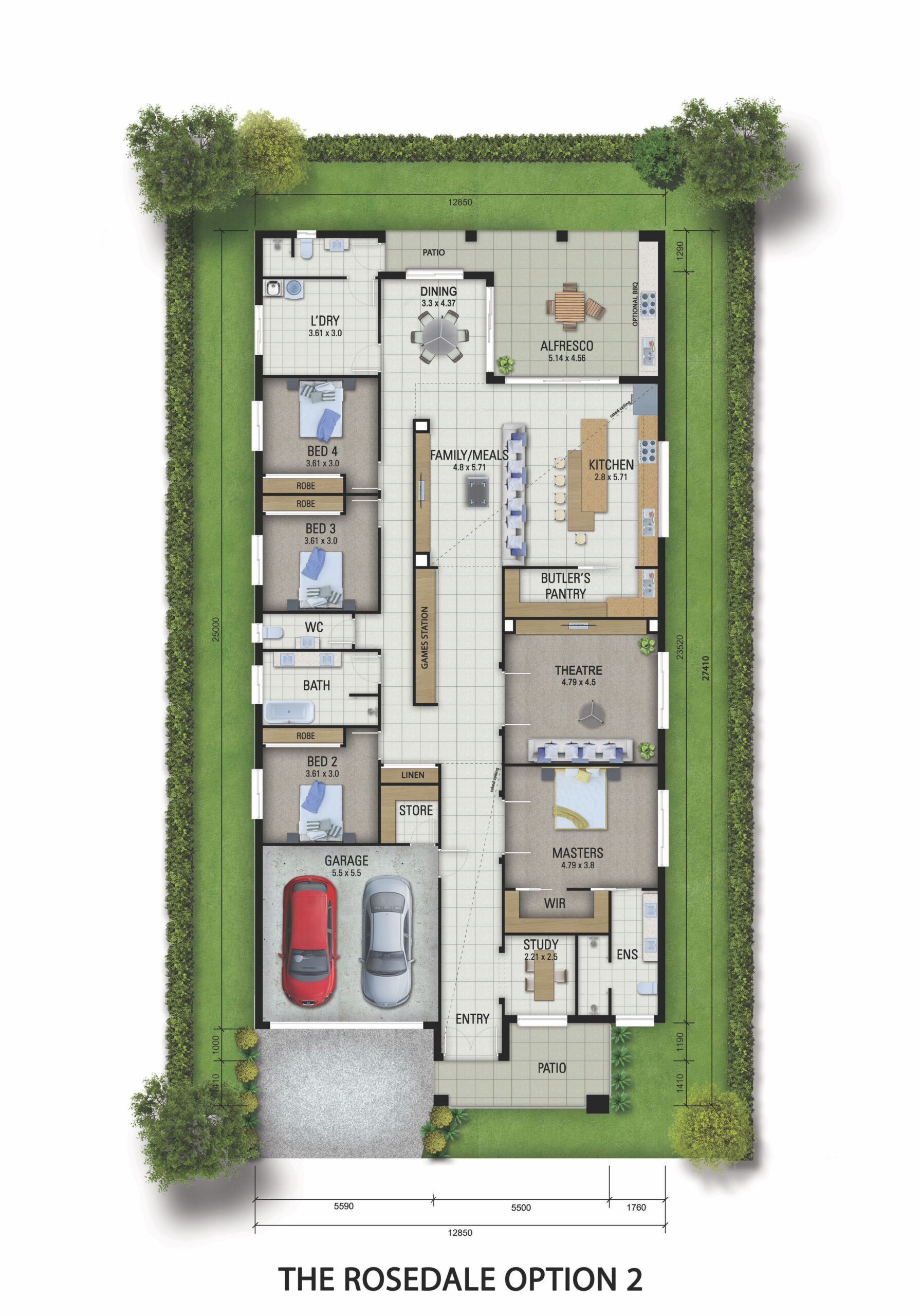The Rosedale Option 2 is one of the latest additions to the outstanding homes, designed by Austec Homes Statewide.
Designed to fit a block only 14.7m wide, the home has a spacious 334.31m2 – 36.18 Square. A home designed for entertainment, it boasts a separate Dining/Theatre/Study, while the huge family and meals room is overlooked by the stunning modern kitchen all included in the basic price.
The spacious entry is complemented by Wall Niche & Raked ceiling and there is a choice of individually designed front doors.
The four bedrooms are all generous in size, all with built built-in robes. The master bedroom comes with an ensuite and walk in robe.
The Rosedale Option 2 has a beautifully designed kitchen featuring a Butler’s Pantry, Cook Top, Under Bench Oven and Rangehood, and has an abundance of benchtop and stage space.
The home has a double garage with Store Room.
Austec Homes Statewide build homes at the most competitive prices, and uses only the best of products and materials.
The Rosedale Option 2 is a versatile design that can be altered to cater individual needs and lifestyles.

