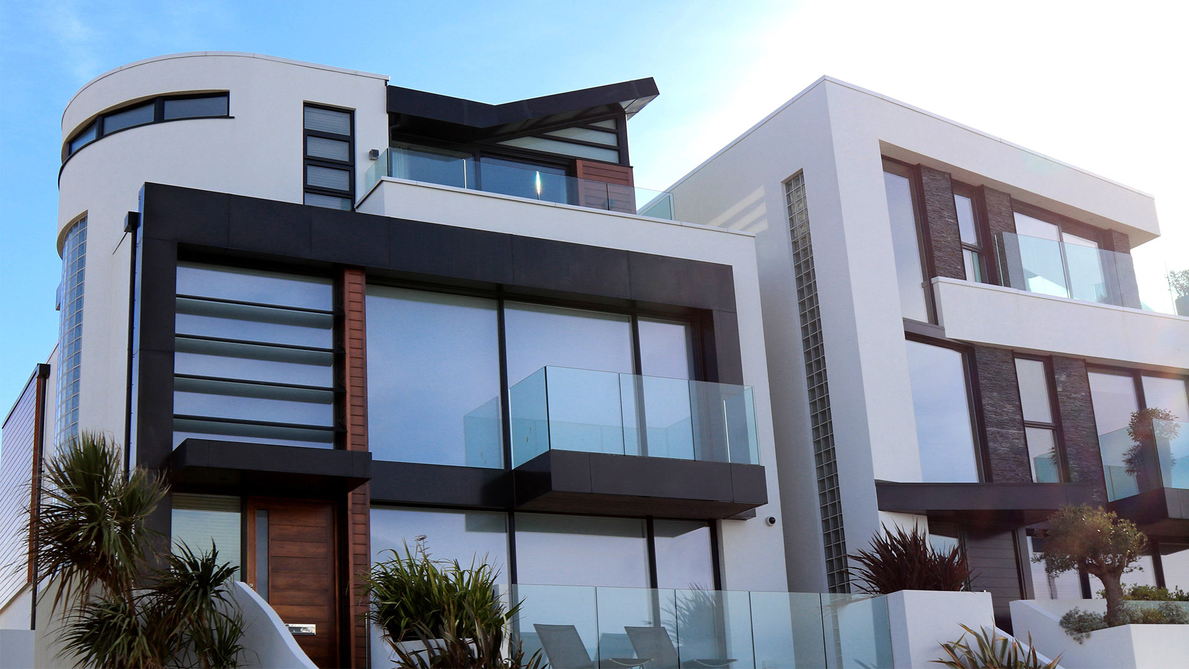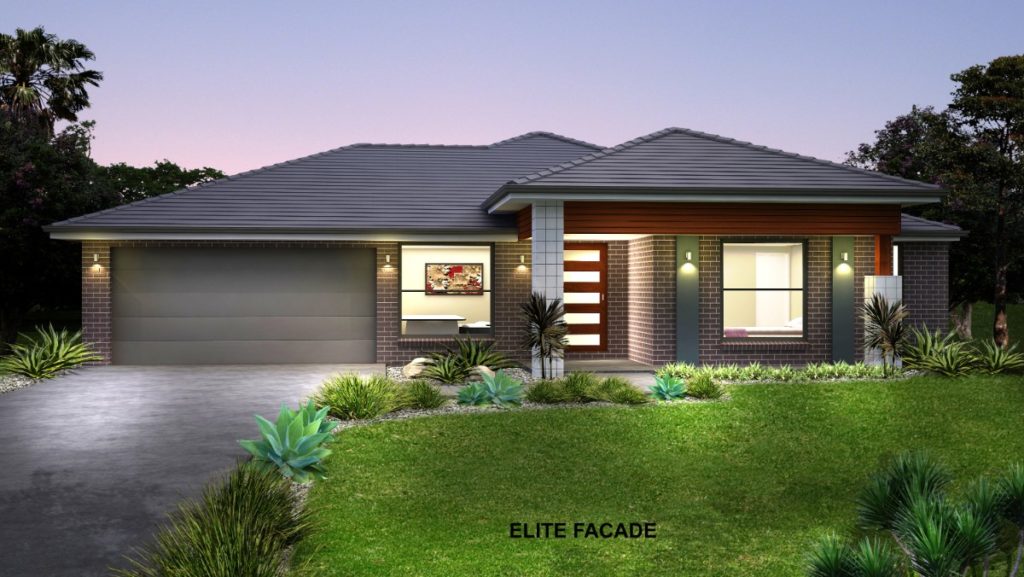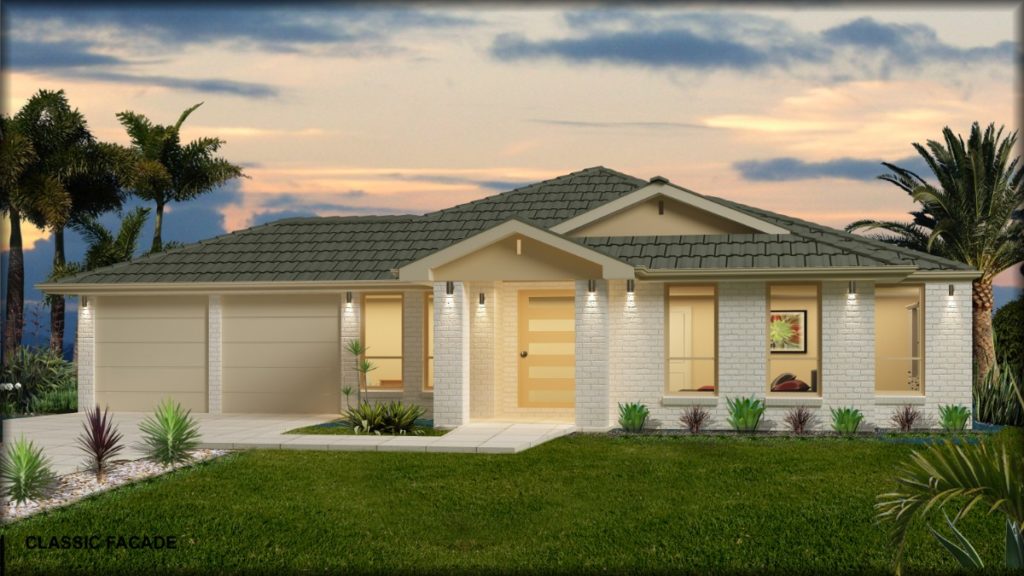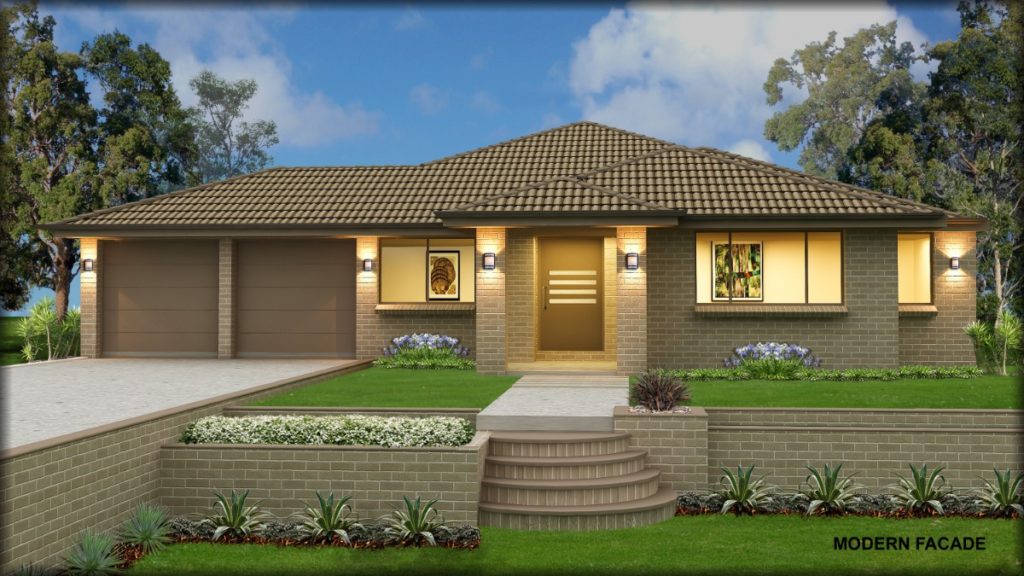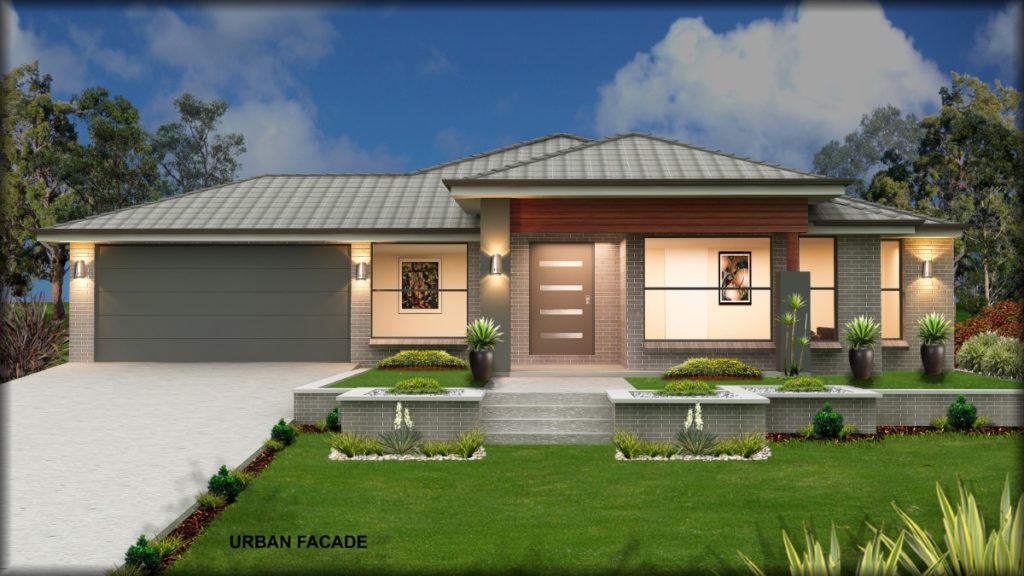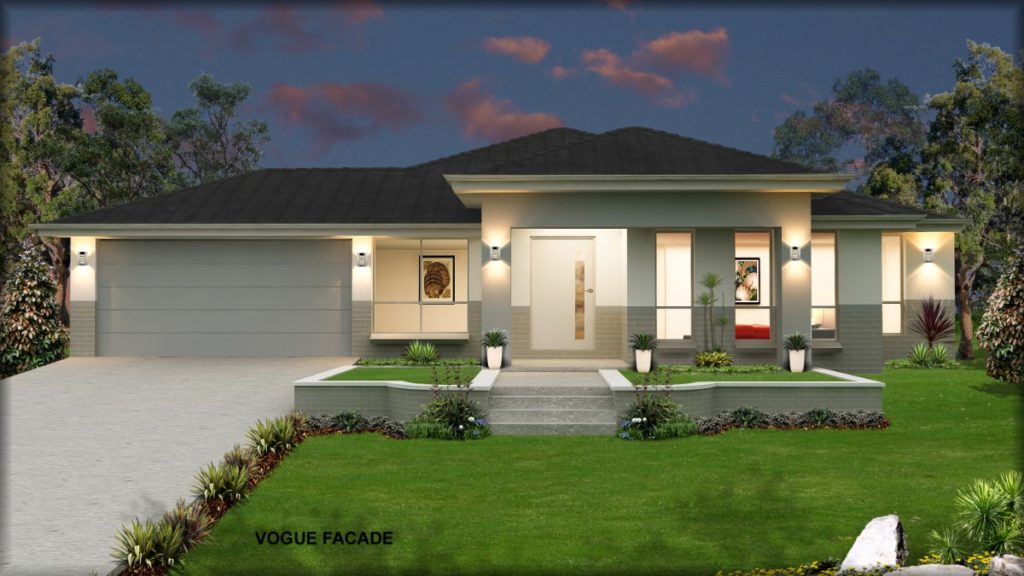The Lakeview Option 5 is one of the latest additions to the outstanding homes, designed by Austec Homes Statewide.
Designed to fit a block only 19.5m wide, the home has a spacious 276.78m2- 29.82 Square. A home designed for entertainment, it boasts a separate Lining/Theatre/Study, while the huge family/Rumpus and meals room is overlooked by the stunning modern kitchen all included in the basic price.
The spacious entry is complemented by baulk heads to the ceilings and there is a choice of individually designed front doors.
The four bedrooms are all generous in size, all with built built-in robes. The master bedroom comes with an ensuite and walk in robe’s.
The Lakeview Option 5 has a beautifully designed kitchen featuring a walk in Pantry, Cook Top, Under Bench Oven and Rangehood, and has an abundance of benchtop and stage space.
The home has a double drive through garage, for quick and easy rear access.
Austec Homes Statewide build homes at the most competitive prices, and uses only the best of products and materials.
The Lakeview Option 5 is a versatile design that can be altered to cater individual needs and lifestyles. The home is available with Modern, Classic, Vogue, Urban, Elite Facade.

