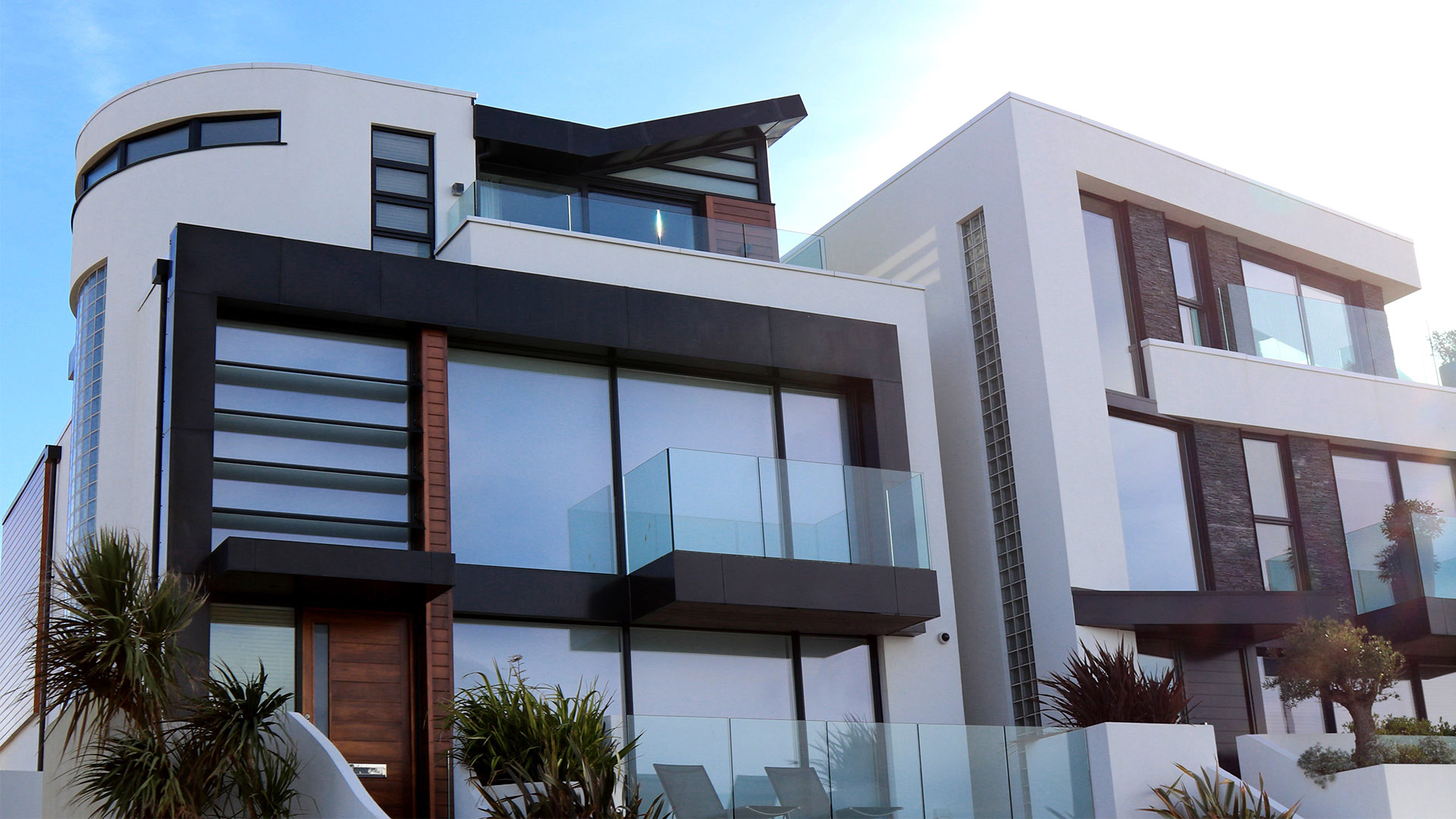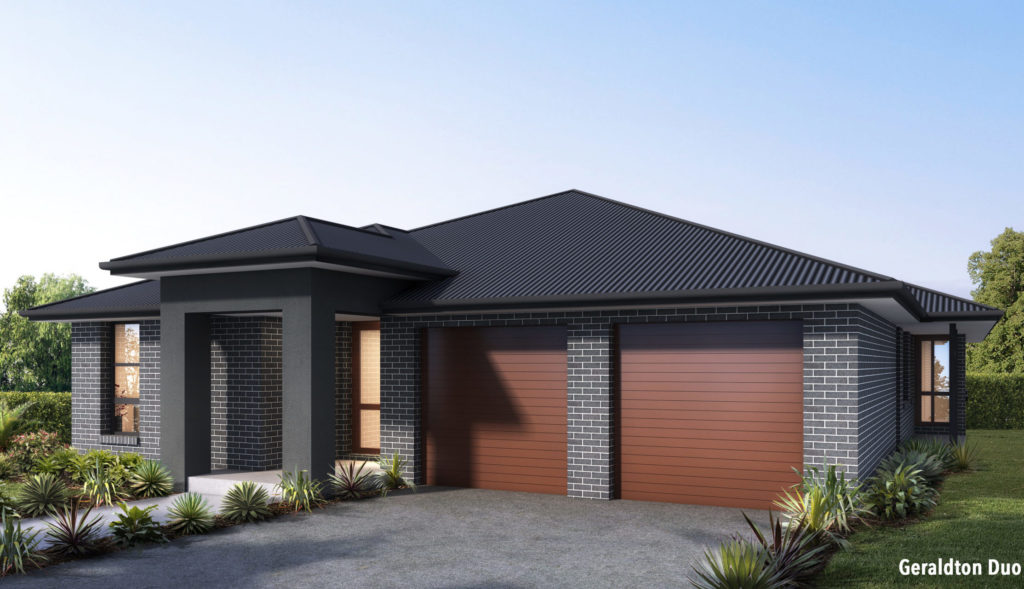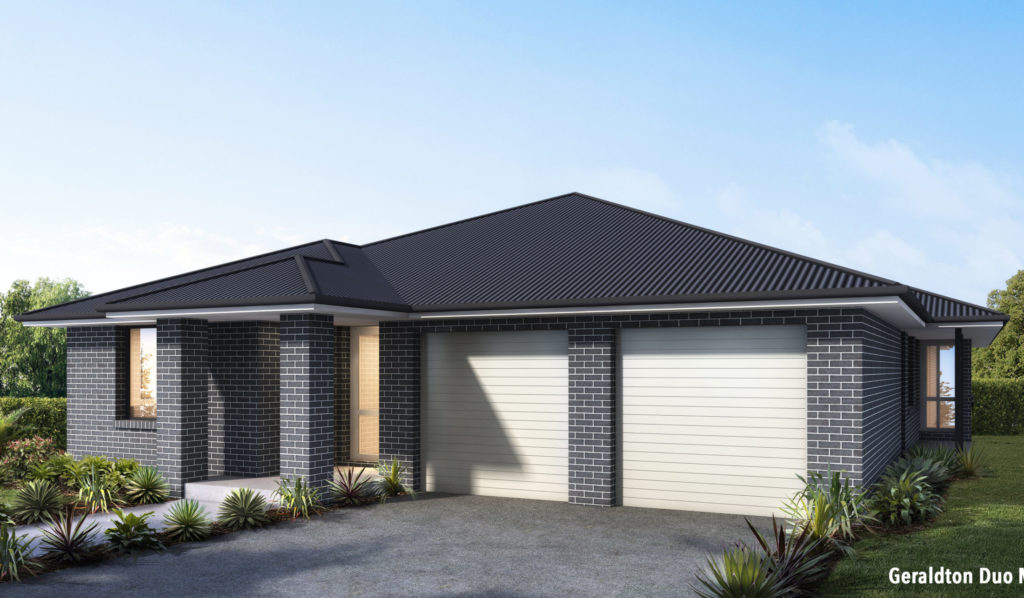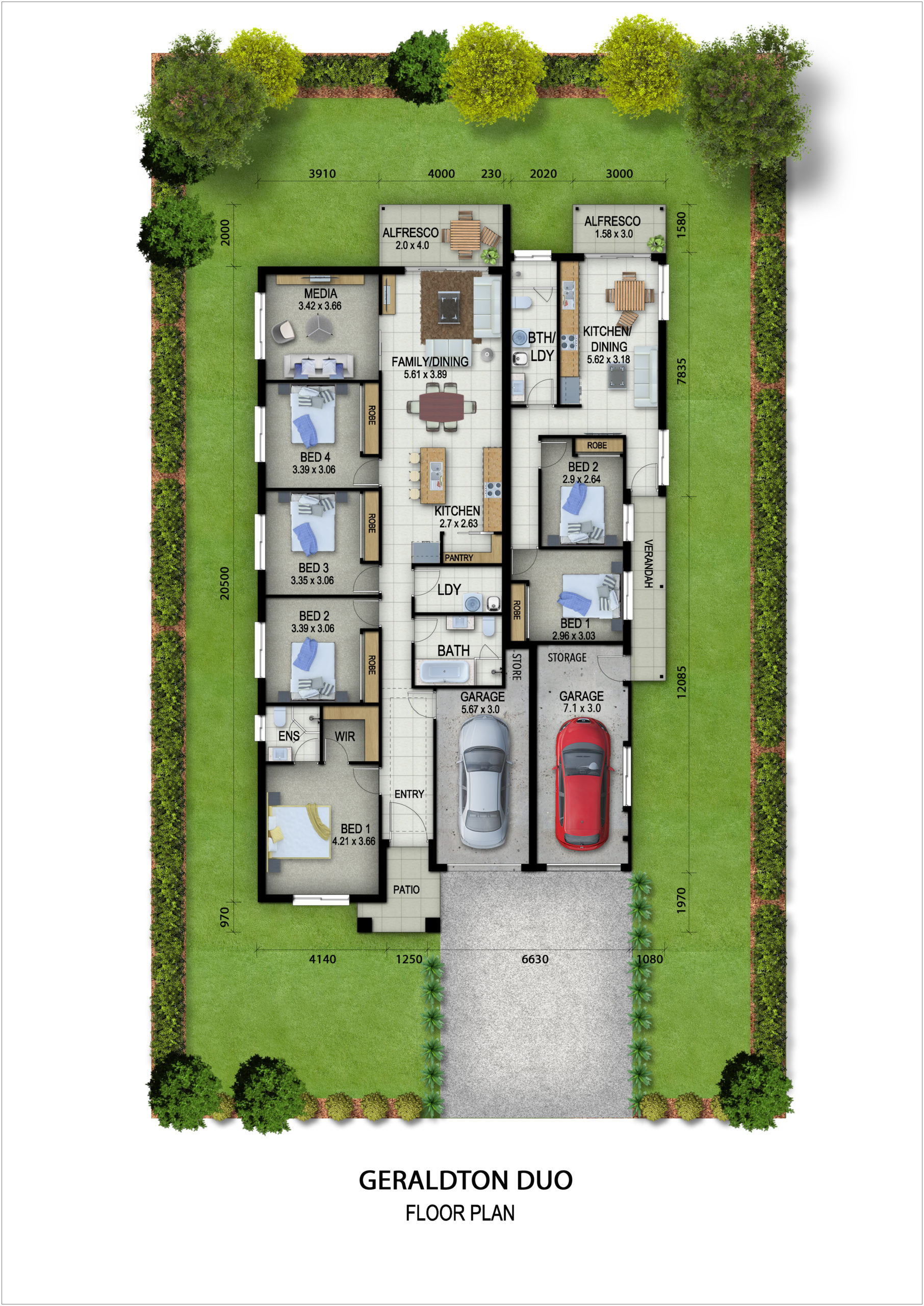The Geraldton Duo is one of the latest additions to the outstanding homes, designed by Austec Homes Statewide.
Designed to fit a block only 15.0m wide, the main house has a spacious 196.5m2 – 21.15 squares. A home designed for entertainment, it boasts a separate media room whilst the meals and family room is overlooked by the stunning modern kitchen all included in the basic price.
The spacious entry is complemented by baulk heads to the ceilings and there is a choice of individually designed front doors.
The four bedrooms are all generous in size, all with built built-in robes. The master bedroom comes with an ensuite and walk-in robe.
The granny flat has a spacious 74.60m2 – 8.03 squares. It has its own garage with a rear door which opens on to a covered verandah which leads to the entry door. It has two good-sized bedrooms, both with walk-in robes, large kitchen, living, bath and laundry.
Austec Homes Statewide build homes at the most competitive prices, and uses only the best of products and materials.
The Geraldton Duo is a versatile design that can be altered to cater individual needs and lifestyles. The home is available with Modern & Urban Facades.




