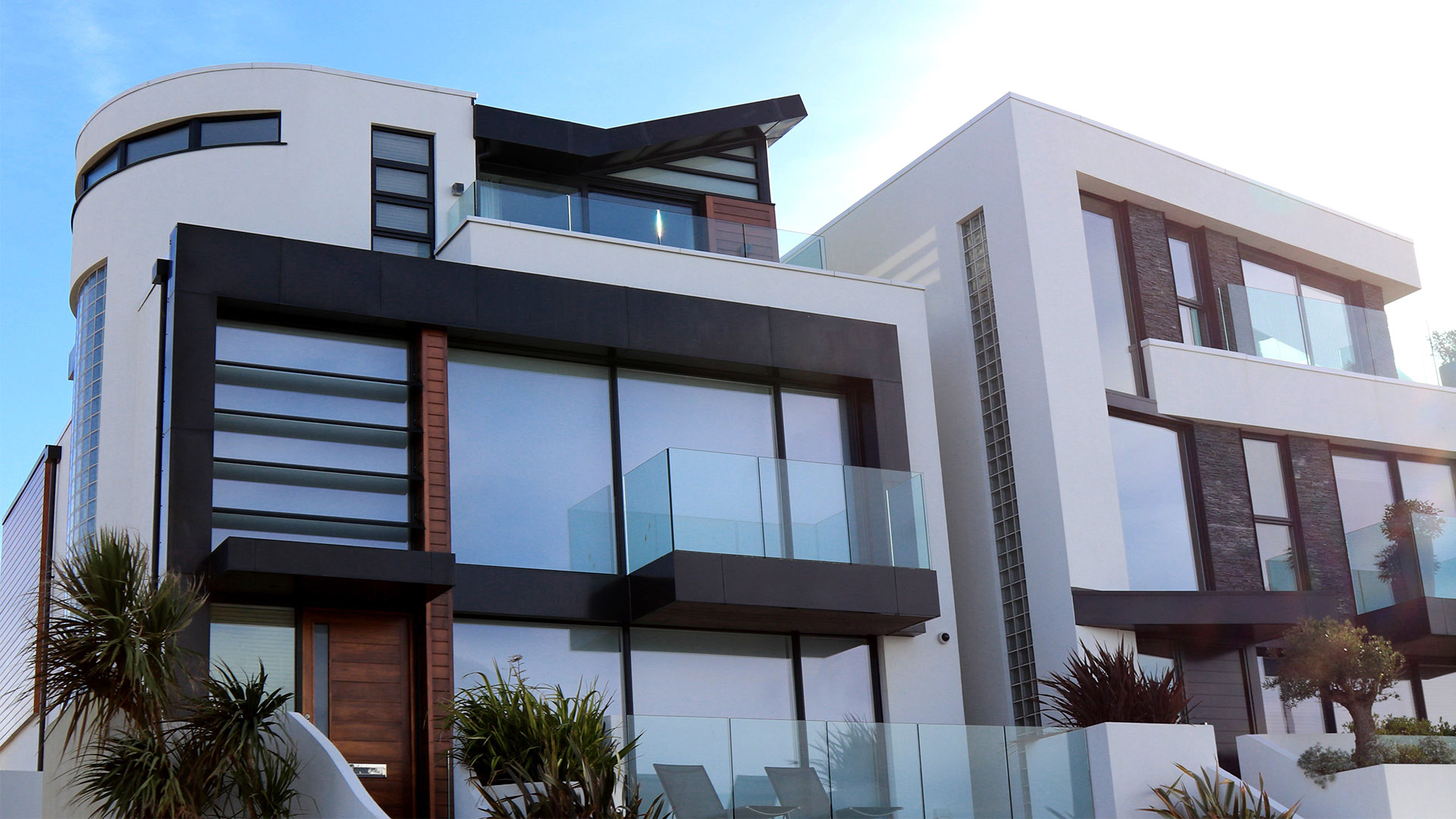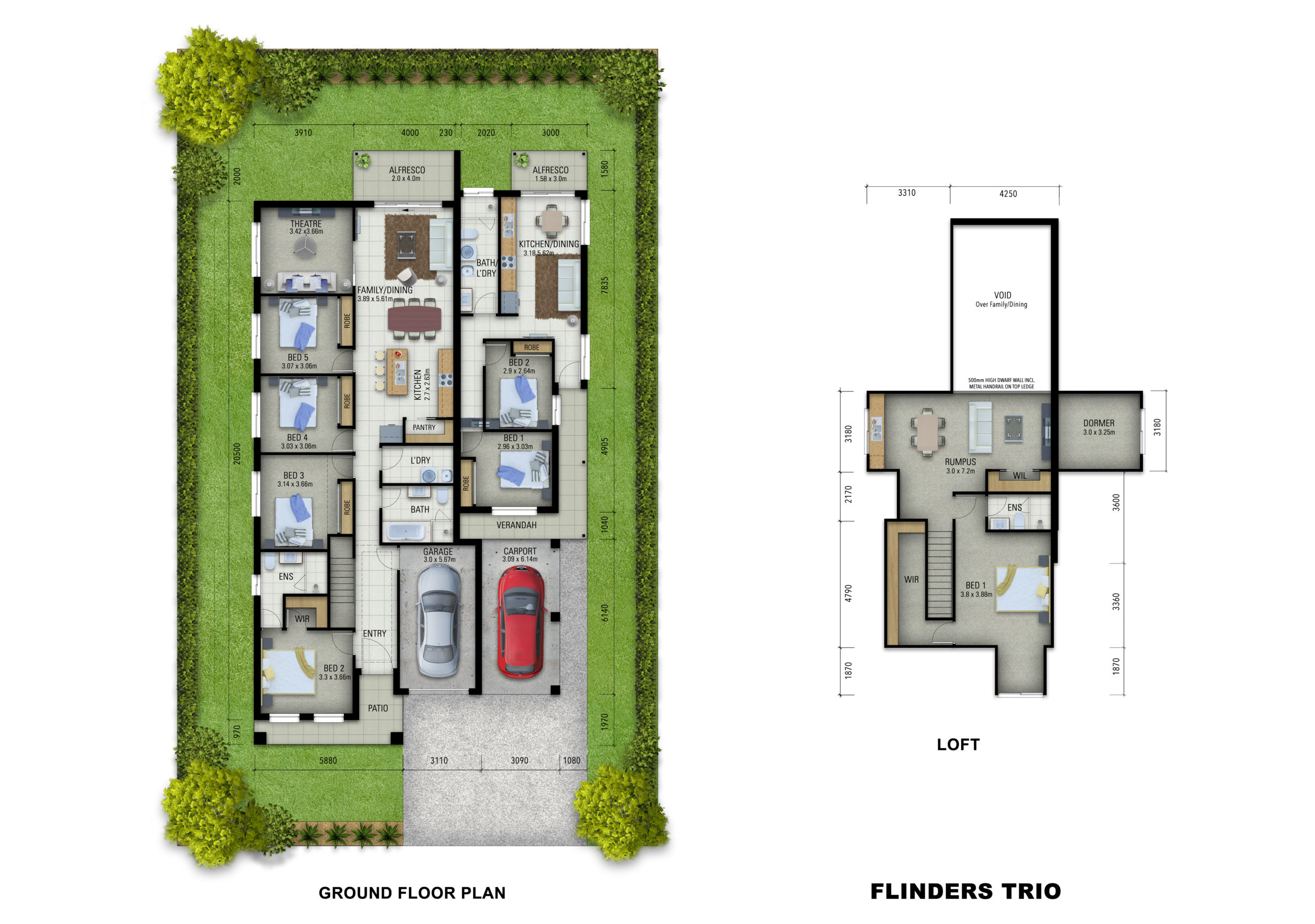The Flinders Trio is one of the latest additions to the outstanding homes, designed by Austec Homes Statewide.
Designed to fit a block only 15.630m wide, the main house has a spacious 286.48m2 – 30.84 squares. A home designed for entertainment, it boasts a separate media room whilst the meals and family room is overlooked by the stunning modern kitchen all included in the basic price. The loft is a feature on its own as it can be used for a whole range of things. The rumpus room looks down from a huge void over the family/dining area.
The spacious entry is complemented by baulk heads to the ceilings and there is a choice of individually designed front doors.
The four bedrooms are all generous in size, all with built built-in robes. The master bedroom comes with an ensuite and walk-in robe.
The granny flat has a spacious 99.50m2 – 10.71 squares. It has its own carport leading to a covered verandah which leads to the entry door. It has two good-sized bedrooms, both with walk-in robes, large kitchen, living, bath and laundry.
Austec Homes Statewide build homes at the most competitive prices, and uses only the best of products and materials.
The Flinders Trio is a versatile design that can be altered to cater individual needs and lifestyles. The home is available with the Urban Facade at no extra cost.



