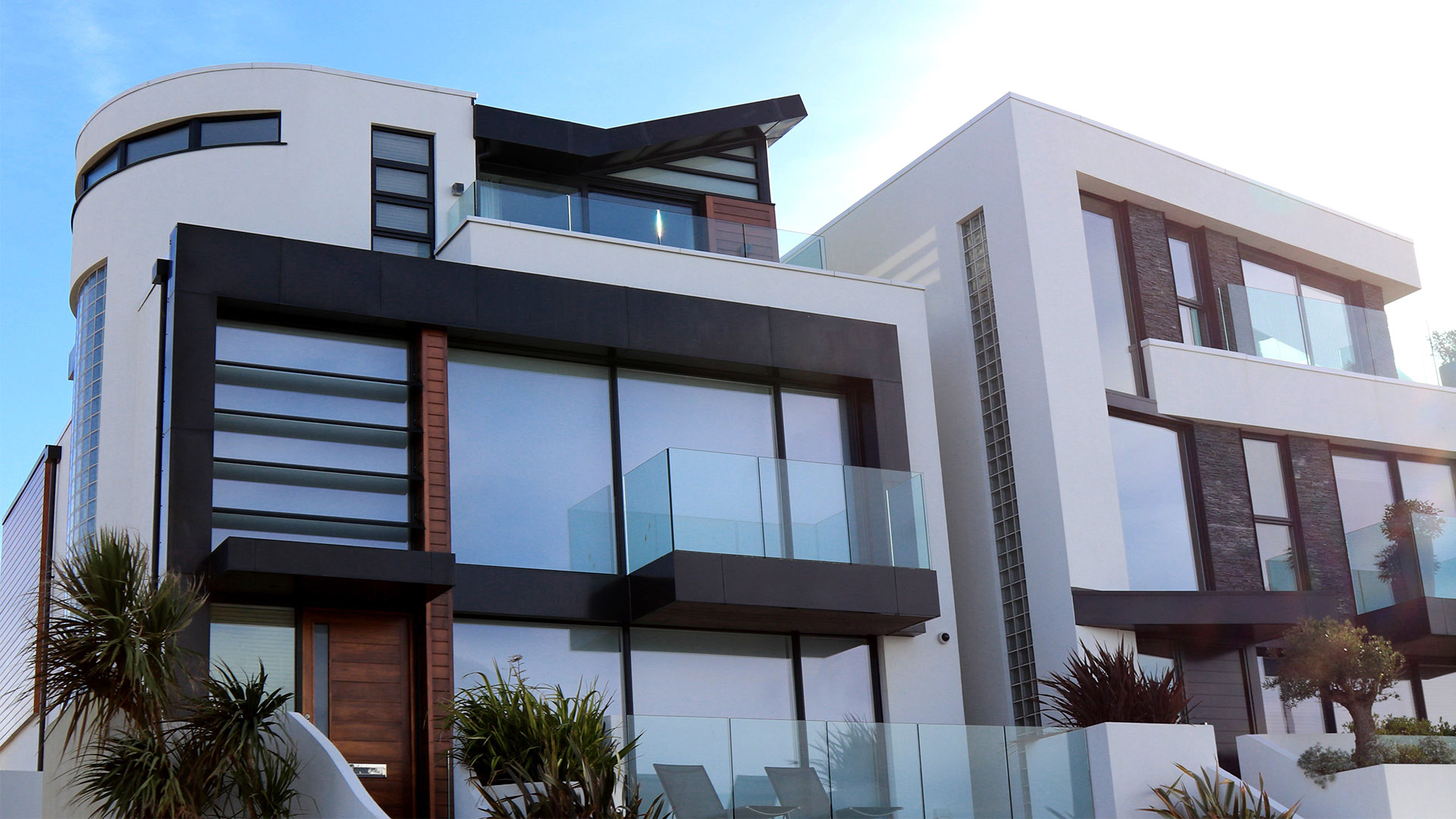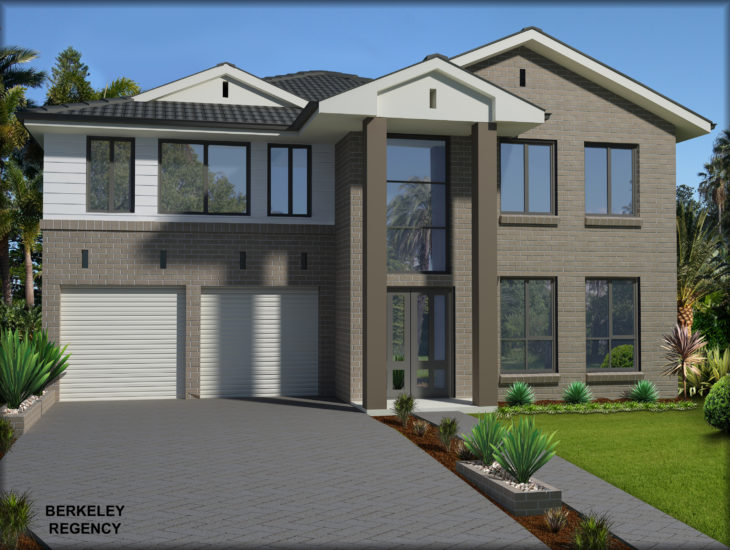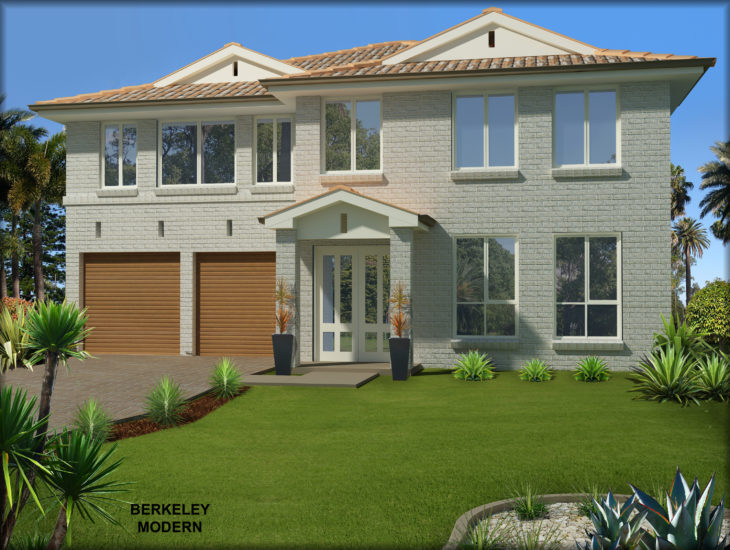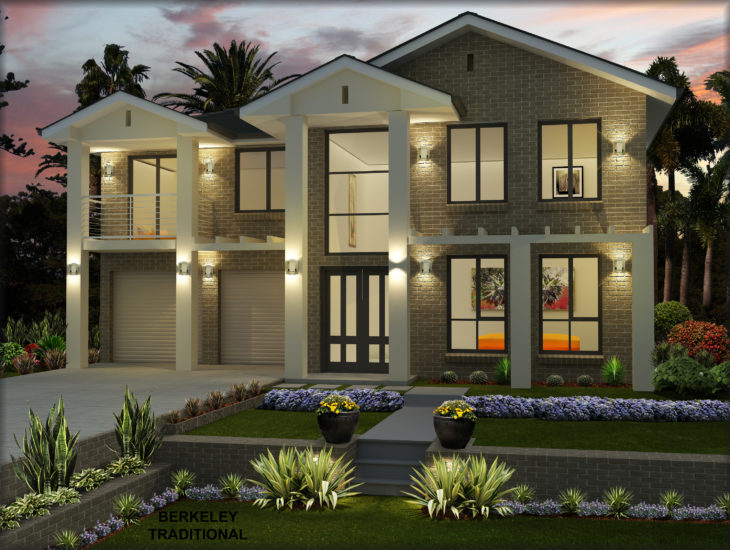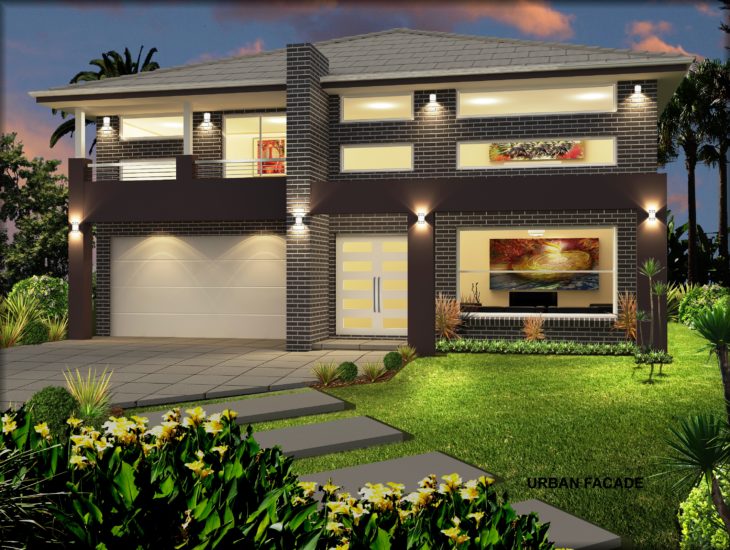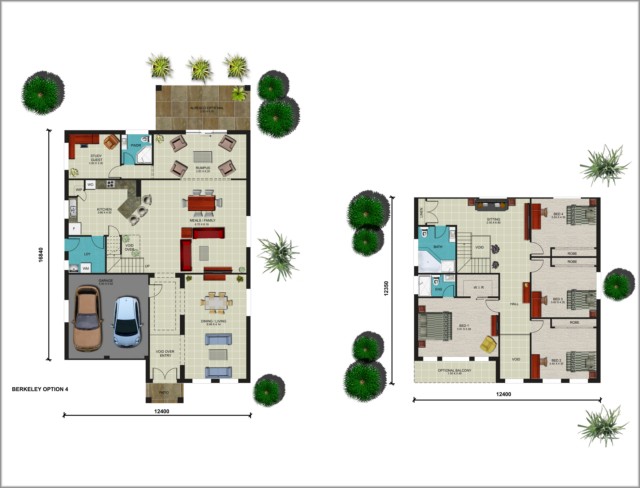The Berkeley Option 4 is one of our most affordable homes. It is 37.70 squares 350.70 sqm. It fits on a 14.7m wide block and is available in four different facades, Modern, Deluxe, Traditional, Regency and Urban.
The ground floor consists of formal Living, Dining, Family, Rumpus, study/guest room and adjoin powder room which is perfect for that overnight guest, huge kitchen overlooking the family room and large laundry.
The first floor hides what we believe is one of the many fabulous features of this home, huge bedrooms all with triple 820 wide sliding doors to robes. The master bedroom also features a huge walk in robe and ensuite, the bathroom includes corner bath tub.
This easy living plan is not only the most affordable home for this size, but also versatile. It oozes character in each room. It is a huge house for the block size and is perfect for a large or growing family.

