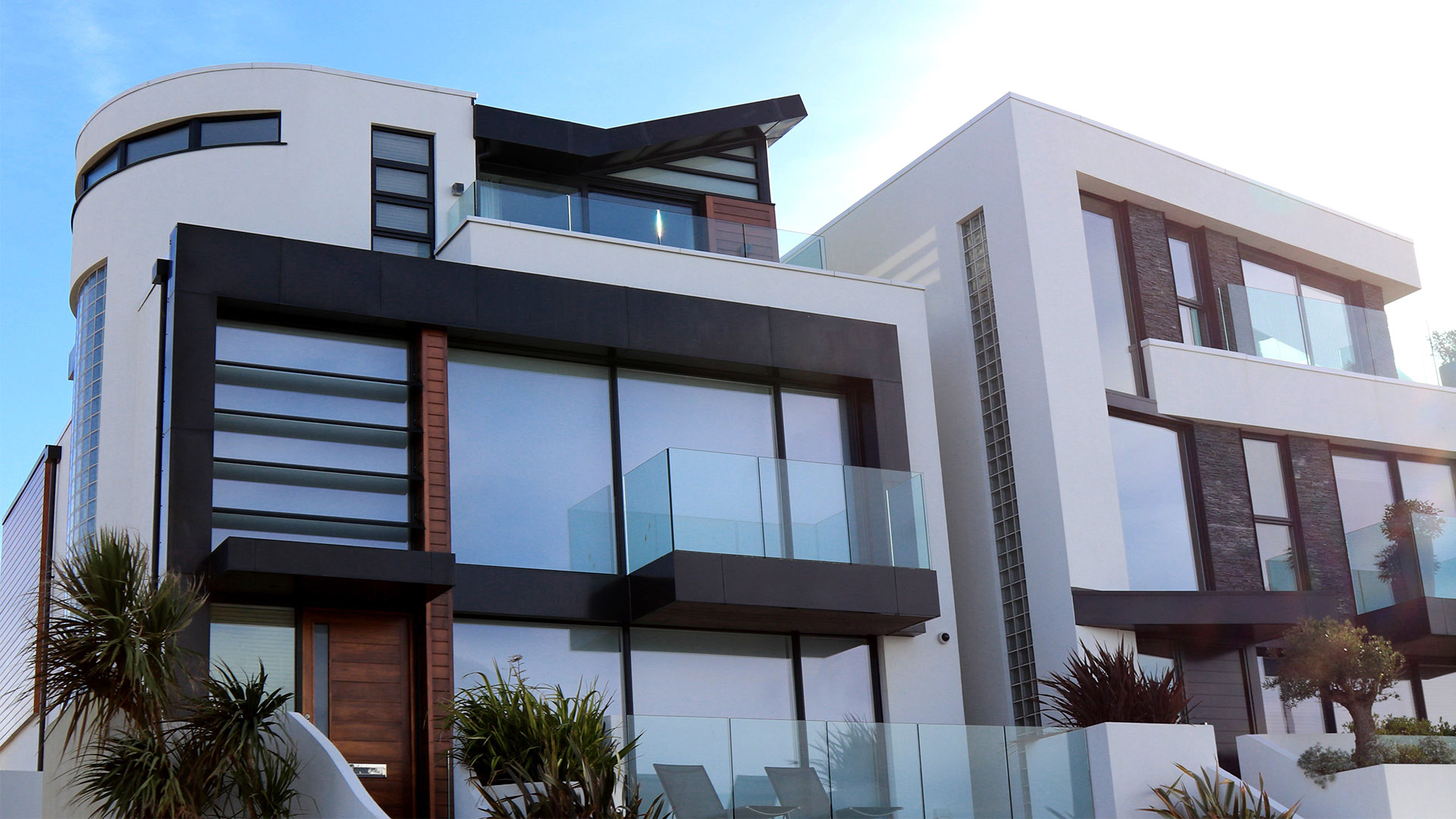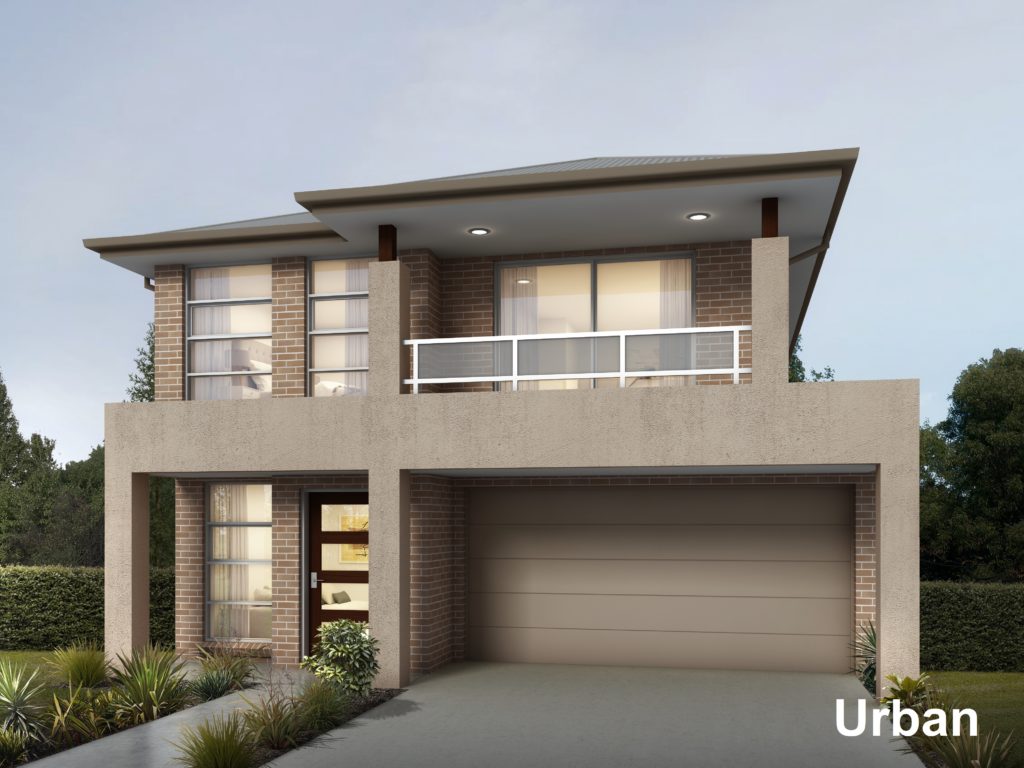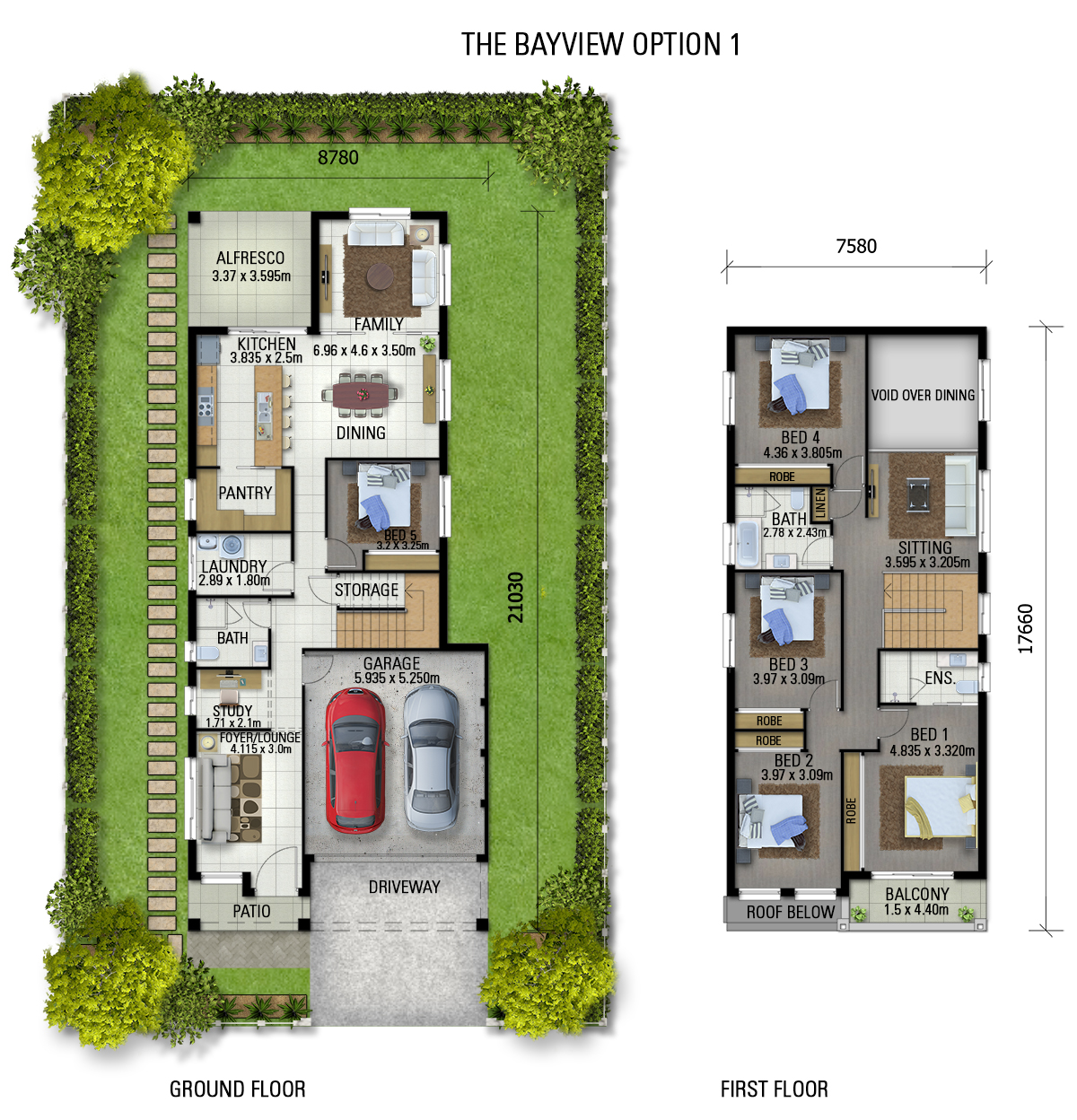The Bayview Option 1 is one of our most affordable homes. It is 31.21 squares or 289.95m2. It fits on a 10.0m wide block and comes with an Urban Façade, Alfresco & Balcony as standard.
The ground floor consists of formal Living, Dining, Family, Theatre, Study, fifth bedroom and powder room which is perfect for that overnight guest, Huge butler’s pantry and kitchen overlooking the family room and large laundry.
The first-floor hides what we believe is one of the many fabulous features of this home, sitting room with three huge bedrooms all with sliding doors to robes. The master bedroom also features a huge robe and ensuite, the bathroom is also a generous size.
This easy living plan is not only the most affordable home for this size, but also versatile. It oozes character in each room. It is a huge house for the block size and is perfect for a large or growing family.



